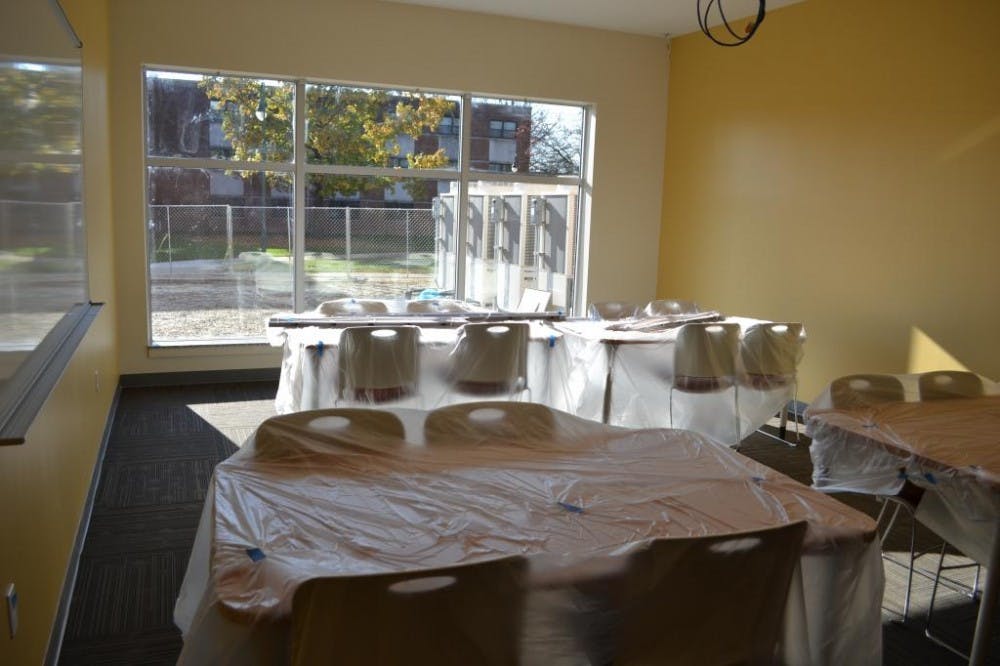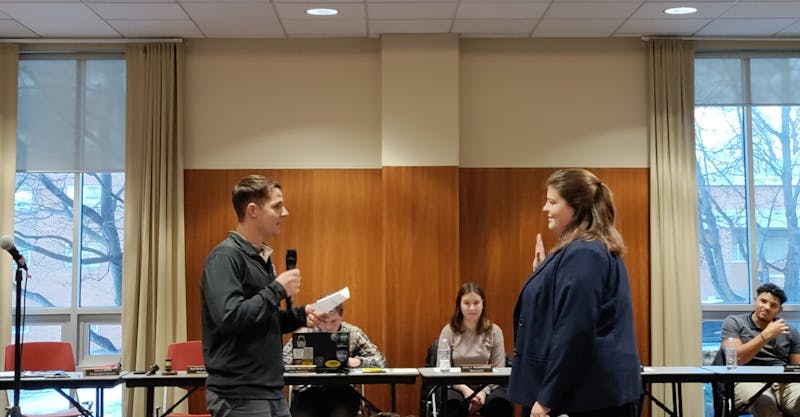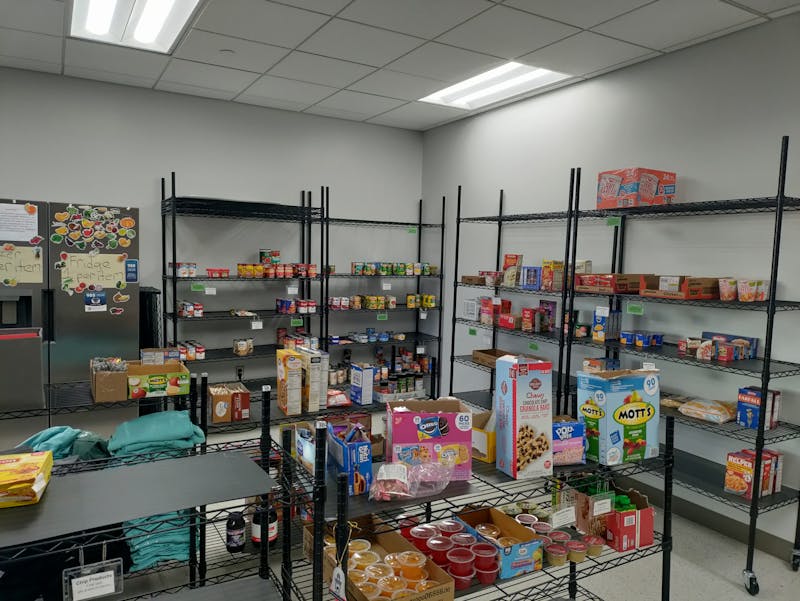Shippensburg University is working to update and improve its campus, and its most prevalent and recent project is the housing project.
The Philadelphia-based developer, Campus Apartments, has paired up with the independent, nonprofit organization, SU Student Services, Inc. (SUSSI) to complete this three-phase, five-year project on campus.
According to Lance Bryson, associate vice president for facilities, the overall cost of the project will be about $200 million.
The project consists of three phases, and each phase will consist of three new dorm buildings. Phase one has just been completed. It will be occupied by students starting Dec. 14 to Dec. 16.
Two of the buildings in phase one are located behind the old Seavers Apartments on the north side of campus and the third building is located on the south side of campus between Dauphin Humanities Center and Harley Hall.
The two buildings on the north side are Seavers Hall and McLean Hall II. The one on the south side is Presidents Hall. The Council of Trustees approved these names in its December meeting.
These three buildings will occupy about 930 beds total within its different suite-style living areas. Each hall is 306,436 square feet and four stories high.
Phase two of the housing project will begin immediately after phase one buildings are occupied. The beginning of phase two includes demolition of Seavers Apartments, Kieffer Hall, Lackhove Hall and McCune Hall. Phase two buildings will then be built in their places.
Phase two buildings are projected to be finished by summer 2014.
Phase three will then consist of demolition of Mowrey Hall, and phase three buildings will be built where Mowrey Hall and Seavers Apartments were. These should be finished by August 2015. Harley Hall, McLean Hall and Naugle Hall will then be demolished.
Etter Health Center will also be relocated to the ground floor McLean Hall II, and the Honors College will be located on the ground floor of another.
The main difference between these new buildings and the older dorms, which were built in the 1960s, is that they mimic apartment living. They offer more square footage per person than the older dorm buildings.
Some of the suites have one bedroom and bathroom for two students to share. Others have two bedrooms, with either two or four people to share. They all are carpeted and have air conditioning and heat with individual temperature control. The units range in price from $3,500 up to about $4,400.
Each suite not only has its own bathroom(s) but many of them also have kitchenettes where there is room for a dining room table, microwave and refrigerator.
There are also common areas on each floor, rather than one larger one in the basement of each older dorm and only study lounges on each floor.
There are social lounges with pool tables, student lounges, multipurpose meeting and studying rooms, common kitchens, vending machines and laundry facilities on every single floor.
“The reason why we are building these versus renovating is because we are able to provide what the students have asked for,” Bryson said. “A lot of our competition with other universities is they have modern residence halls.”
Once all of the new buildings are completed, there will be a capacity of 2,975 students, which is about 260 more students than it is now.
Another difference in the actual buildings is that they are built with wood framing. According to Bryson, this is a more inexpensive option; however, it will allow renovations later on unlike the brick used in the old dorm buildings.
Although Campus Apartments is the developer of the project, SUSSI ultimately owns the project. SUSSI will manage and operate the new dorm buildings once they are completed.
“Kudos to them for doing that. We are really excited about our relationship with them,” Bryson said.
In addition to the housing project, SU has made other efforts in updating campus. In the past few years, they have totally renovated the CUB, which is now double the size it used to be.
The fountain in front of Old Main was renovated as well. This is one of the most historic landmarks and most photographed places on campus, so its renovation was crucial.
According to Bryson, there are also plans to renovate Henderson Gymnasium in the future, which will enhance SU’s exercise science program and its athletics.
SU will also be expanding the Ezra Lehman Library toward the area of Grove Hall, and eventually the library and the CUB will be connected.
Another component of the list of renovations is that of Reed Operations Center, which is located behind Harley Hall.
According to Bryson, they would like to relocate this building because once the new dorms are in place, this would open up another quad area of campus and look much better.
SU’s campus has an exciting future and Bryson thinks this is really an overall representation of the university.
“I think it is a sign of Shippensburg, this university, this area and the growth and the stability we have in educating our students,” Bryson said.
The university will hold an auction Tuesday, Dec. 18, for surplus items from McCune, Kieffer, Lackhove and Seavers. The auction is scheduled to start at 10 a.m. in front of Reed Operations Center.
Items to be auctioned include beds, dressers, desks, chairs, tables and three Brunswick pool tables. Proceeds will go toward SU’s residence hall fund, with which the items were originally purchased.





The Slate welcomes thoughtful discussion on all of our stories, but please keep comments civil and on-topic. Read our full guidelines here.