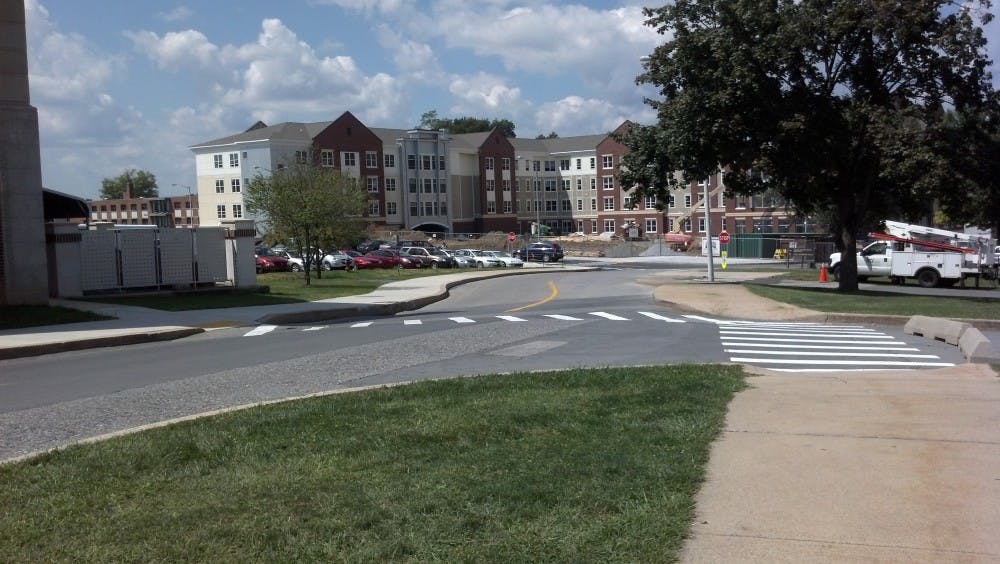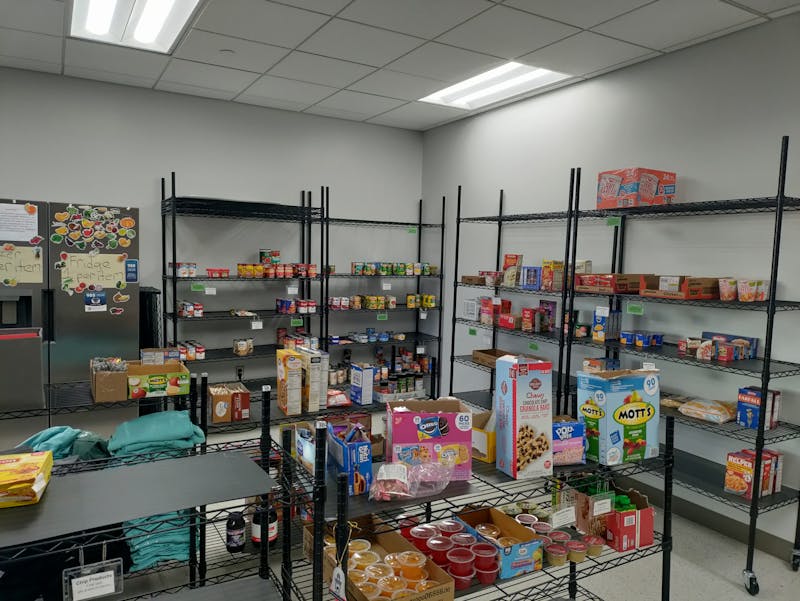For students who attend Shippensburg University, it may seem like there is always some part of campus that is under construction. The biggest construction site we all currently see is the large building added to the area in front of Lackhove Hall.
Currently, SU Student Services Inc. (SUSSI) is pairing up with the company Campus Apartments to complete a three-phase, five-year project on SU’s student living areas. The overall project’s cost is $69,670,000.
This first building in front of Lackhove Hall is Phase One. Its projected completion date is Dec. 7, according to Darrell Miller, SUSSI President.
Prior to the completion of this building, some students will move in during Christmas break before the Spring 2013 semester begins. This is when Phase Two will begin as well.
Phase Two includes the demolition of Mowrey, Seavers and Etter Health Center so that two more buildings, similar to the first, can be constructed.
The three new buildings will occupy 924 students altogether. Each hall will be 306,436 square feet and four floors high. The main difference between these buildings and the older dormitories is that most of the rooms will be apartment-style living areas. They will be a “diverse mix of suite-style floor plans that offer both private and shared bedrooms,” according to the Living-Learning Suites page on www.ship.edu.
Four students will share two bedrooms and two bathrooms, a kitchenette and dining/living area. Each building will have its own laundry rooms, game rooms and common rooms on the base level, as well as a laundry room on one of the upper levels for easier access. Each floor will have its own study and social lounge.
On the Mowrey side of campus, one of the new buildings will include a Wellness Center in the basement, and in the other’s basement will be an Honor’s College.
The third and final phase of the entire project will be replacing all of the final dorm buildings.
“This is a landmark project that will deliver far more than just new housing. It will reshape the campus environment,” SU President Bill Ruud told The Sentinel.





The Slate welcomes thoughtful discussion on all of our stories, but please keep comments civil and on-topic. Read our full guidelines here.